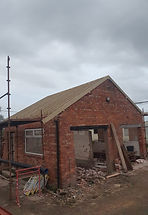top of page
07984001510

The Old Cow Shed
This Barn Conversion project involved the removal of the original asbestos roof before the real work could start. As a whole, the project included, new water supply, new power supply, new foul waste as well as kitchen, bathroom with underfloor heating throughout.












bottom of page